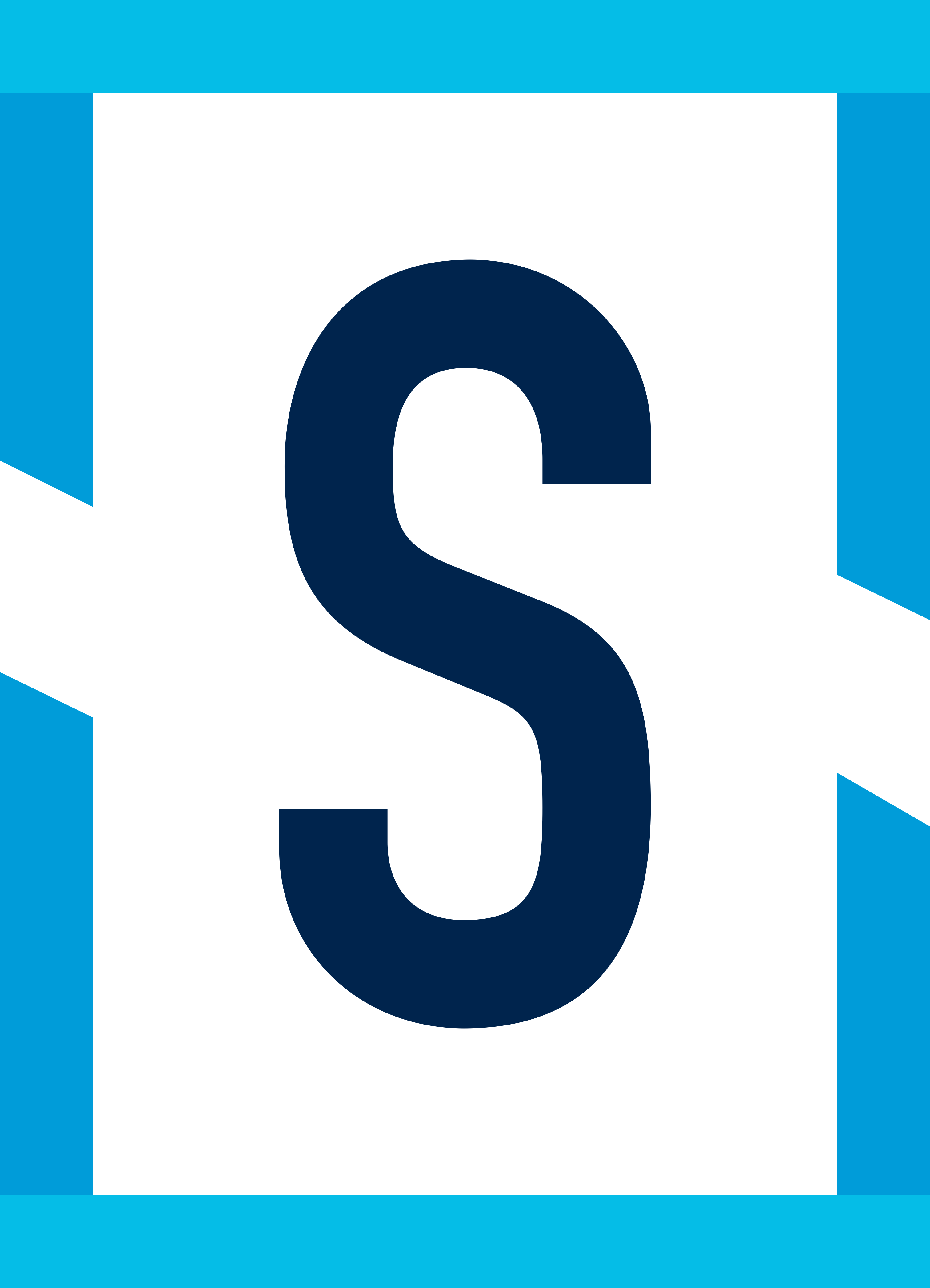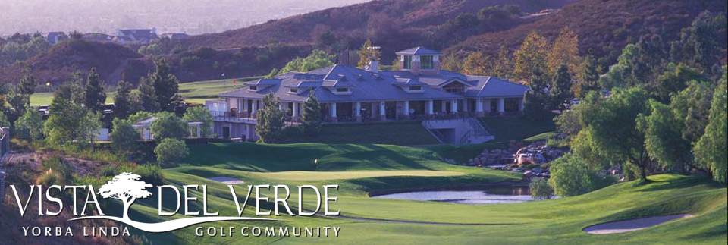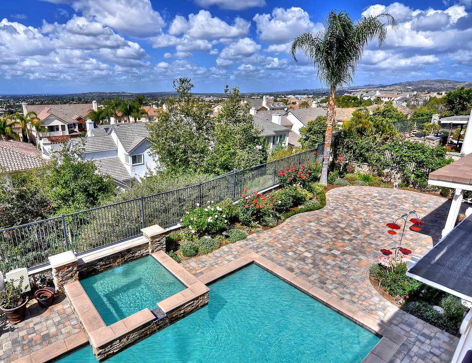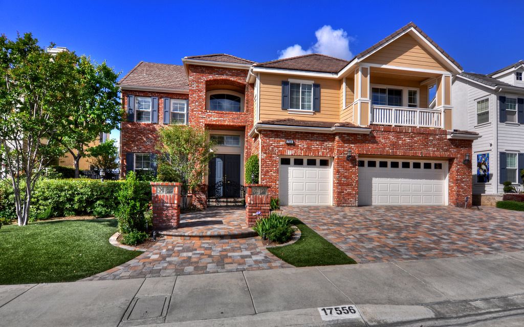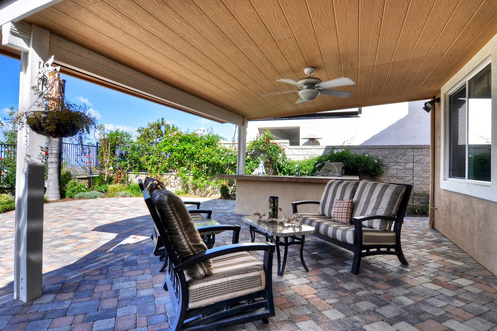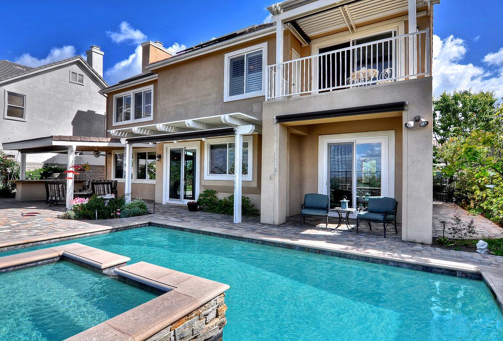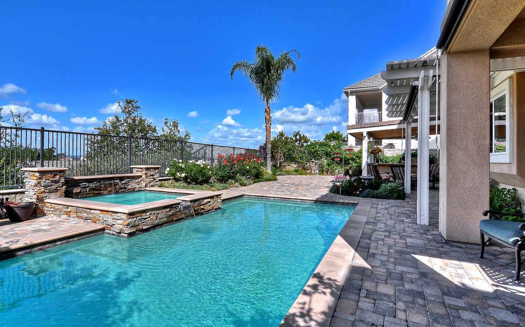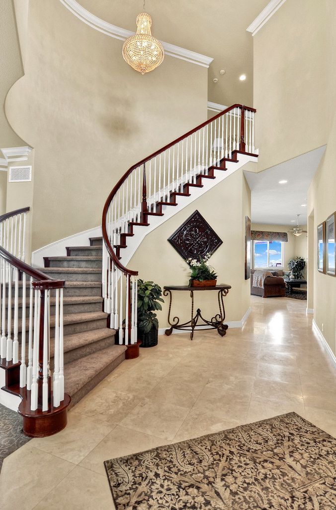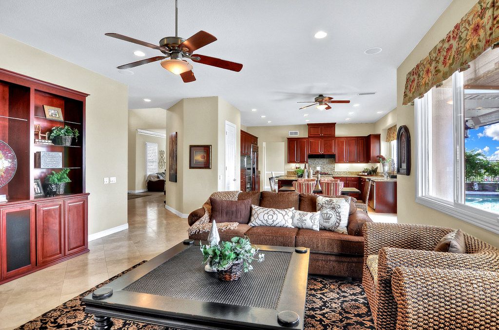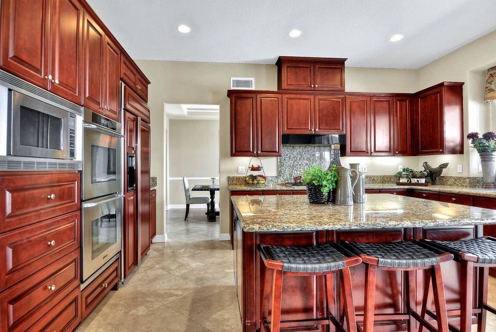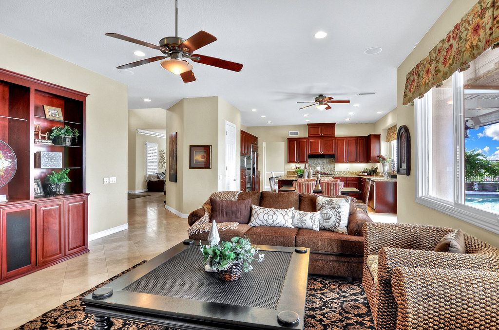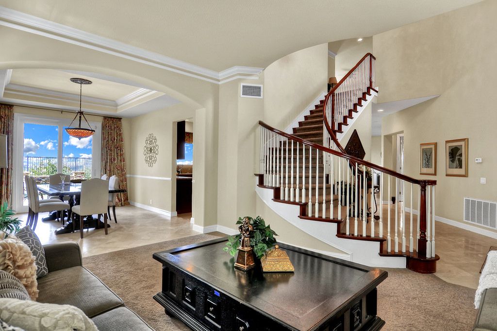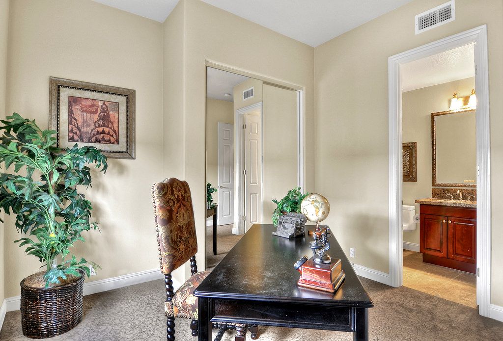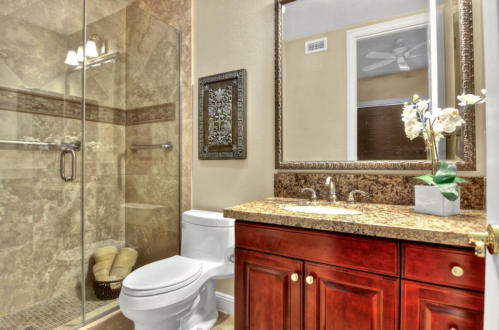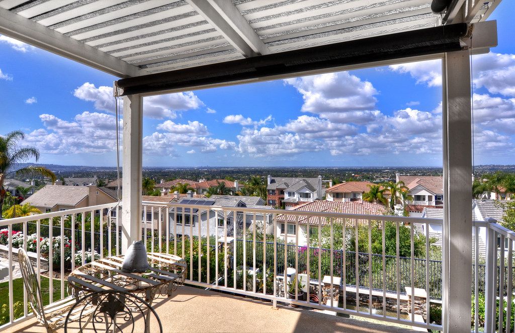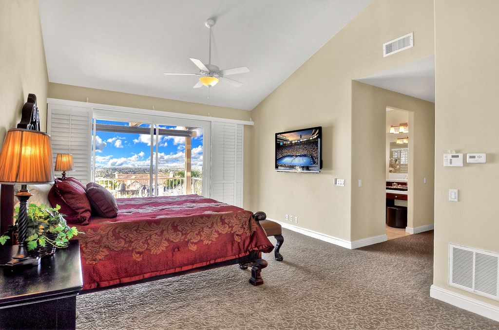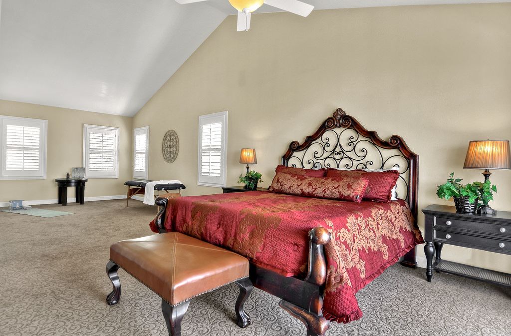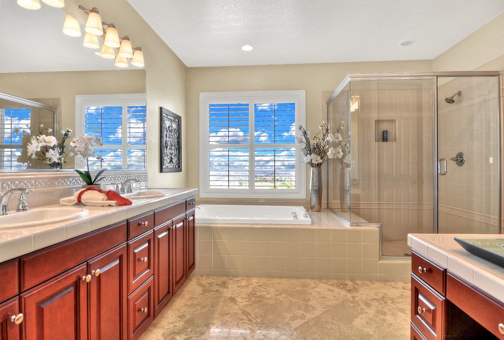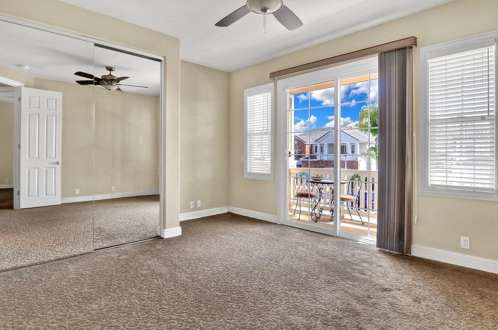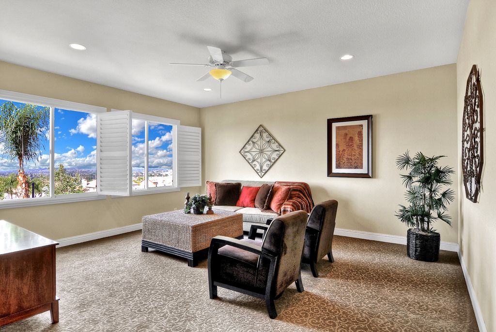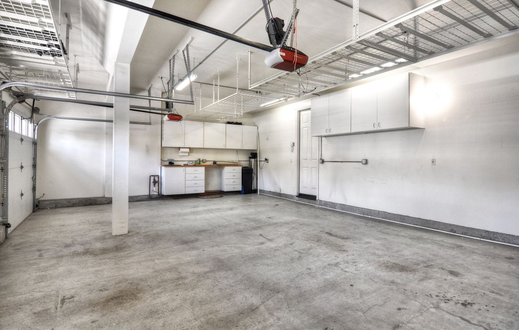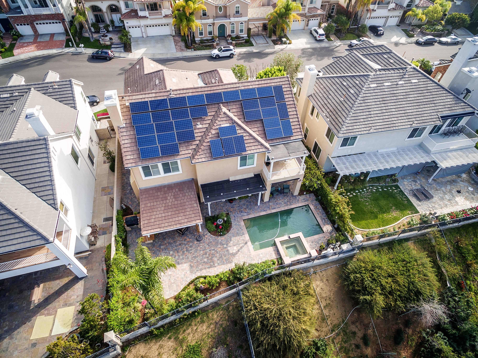Yorba Linda View Home Now Available! (Yes You Can See Catalina on a Clear Day!)
If you have been looking for a home with a view - you have found it in the amazing community of Vista del Verde.
First let me tell you a little about Vista del Verde. It is located in the city of Yorba Linda surrounded by the Black Gold Golf Club. It is in the Placentia-Yorba Linda school district, and this school district has some of the highest test scores around! In addition, this amazing master-planned community has low taxes and NO HOA! That is right - there are CC&R's but no bureaucracy of an HOA or additional cost!
For a full virtual tour of this home please click HERE. It features 5 bedrooms with 4 1/2 bathrooms and is almost 3800 square feet!
This home is on the view side of the street featuring 180 degree views of city lights, and on a clear day you can see Catalina! Enjoy the nightly firework show from Disneyland, and on Friday evenings the firework show from Angel Stadium! This home is set up for low maintenance and entertaining. There are custom pavers that go from the front to the rear of the home including the driveway, and all walkways. It is amazingly beautiful and the landscaping surrounding it has all been professionally installed to include artificial turf instead of high maintenance grass.
There are three covered patios to include a large fully covered patio perfect for an outdoor room as well as a custom built in BBQ complete with rotisserie.
On those sunny afternoons there are roll-down shades on all covered patios and the walk out deck on the back of the home. There is an amazing pebble tech pool and spa to be able to enjoy on sunny afternoons!
Stepping into the home you will notice the double door entry and the soaring high cathedral ceilings in addition to the gorgeous spiral staircase.
Travertine floors are through the foyer, hallways, kitchen, nook, family room, and dining room. On the stairs, in the living room, and all bedrooms are highly upgraded brand new carpet that was just installed!
If you love to cook, you will love this custom kitchen to include dacor double ovens, dacor microwave, and dacor cooktop - as well as a custom built in refrigerator. The granite in the kitchen is highly upgraded and the large island has space for seating.
The kitchen nook space is large enough to have space to seat at least 8 and is open to the family room which includes a fireplace with pre-cast surrounds and 2 custom built-ins. The kitchen and family room get to enjoy the 180 degree views.
In the dining room there are coffered ceilings, crown molding, and large french doors that leads to a covered patio area in the backyard overlooking the pool.
This home has a full bedroom and bathroom to include a large oversized shower and grab rails for anyone with a disabled person living with them. There is also a private 1/2 bathroom for guests to use when they are coming over.
Upstairs, the master suite is large and grand. It features a covered walk out deck with roll down shades and shutters throughout.
The master bathroom has an oversized shower as well as a jacuzzi tub and a massive walk in closet!
This floorplan is perfect for growing families with three secondary bedrooms upstairs in addition to the master bedroom and in their own private wing of the home. Two secondary bedrooms share a jack and jill bathroom and the other bedroom has it's own private bathroom. One of the secondary bedrooms has a large covered walk out deck and each bedroom has an alcove for a dresser.
The kids will love this oversized bonus room complete with the amazing city light views!
In the three car garage you will love the abundance of storage to include overhead racks, and custom built-in cabinetry. The home has a full soft water system as well as an reverse osmosis system.
If you are worried about utility bills, you shouldn't be - this home has it all to include a tankless water heater and a fully paid solar lease (so no payments but the solar company still maintains it)!
This home is priced very well at $1,399,900 and is ready for the next owners! For more pictures and information please go here
Come check it out during our first showings at our VIP Event from 4:00pm to 7:00pm on April 1st, and then during our normal open house from 11:00am to 4:00pm on Saturday and Sunday April 2nd and 3rd!
Mark and Heather Stevenson are the team leaders for the Stevenson Team, a proud part of Reliance Real Estate Services. Being leaders in real estate for the last 23 years, and having lived in Corona for the last 13 years, they are a dynamic team you can trust! They are in the top 1/2 of 1% of all agents nationwide, and have all 5 star ratings from their clients that you can see HERE. If you are thinking of buying or selling real estate, call Mark and Heather at (714) 749-2179 or click HERE and they will be in touch with you quickly!


